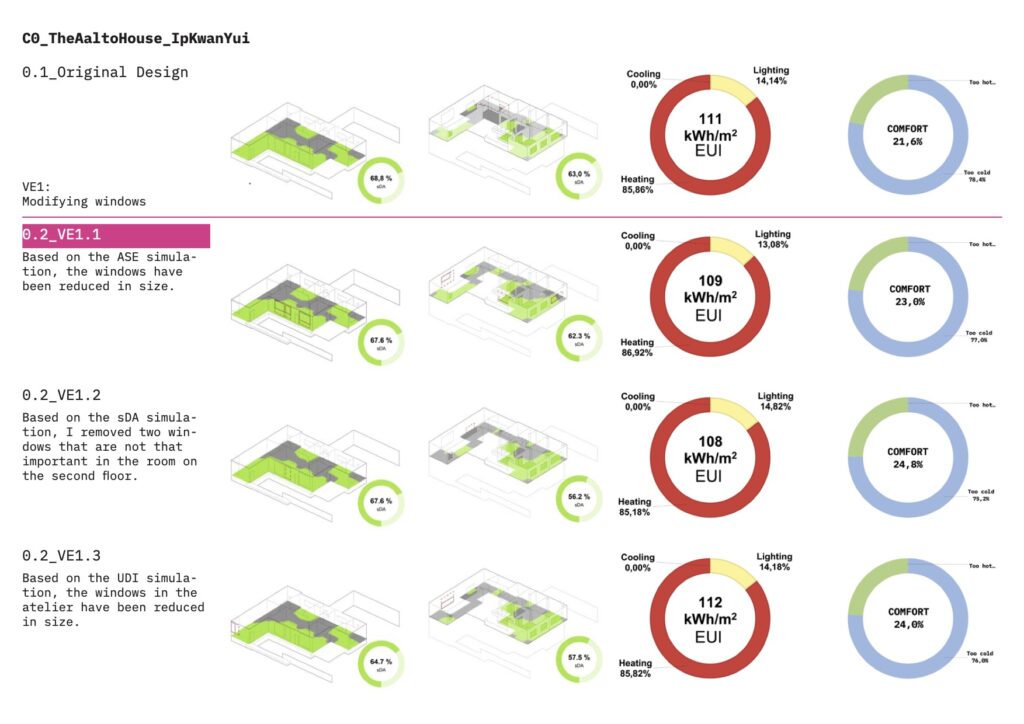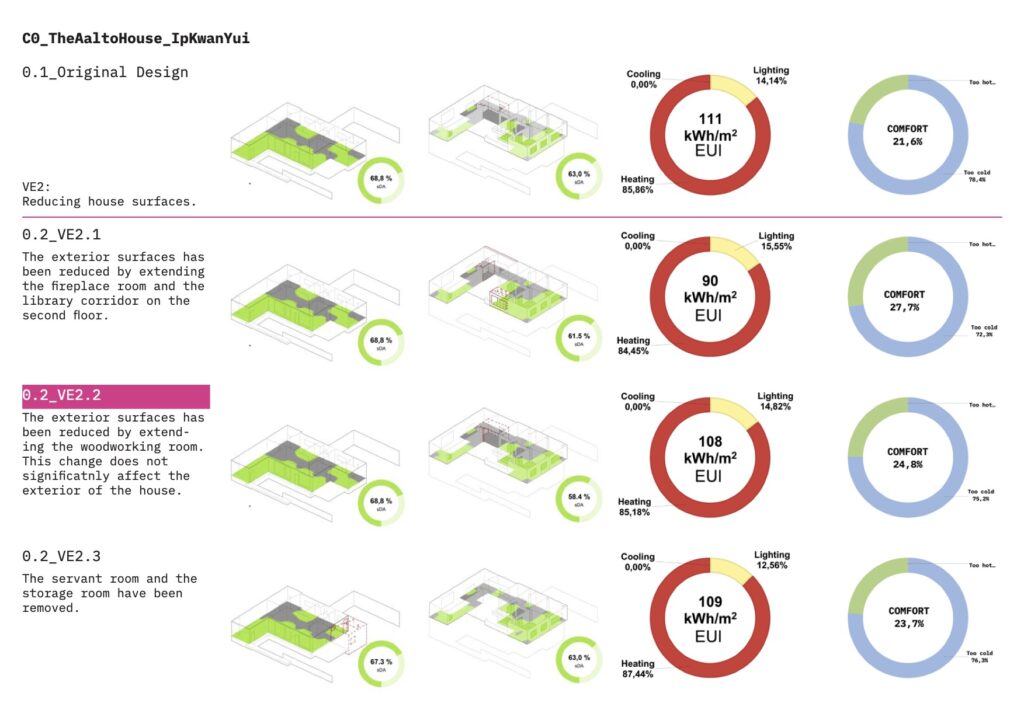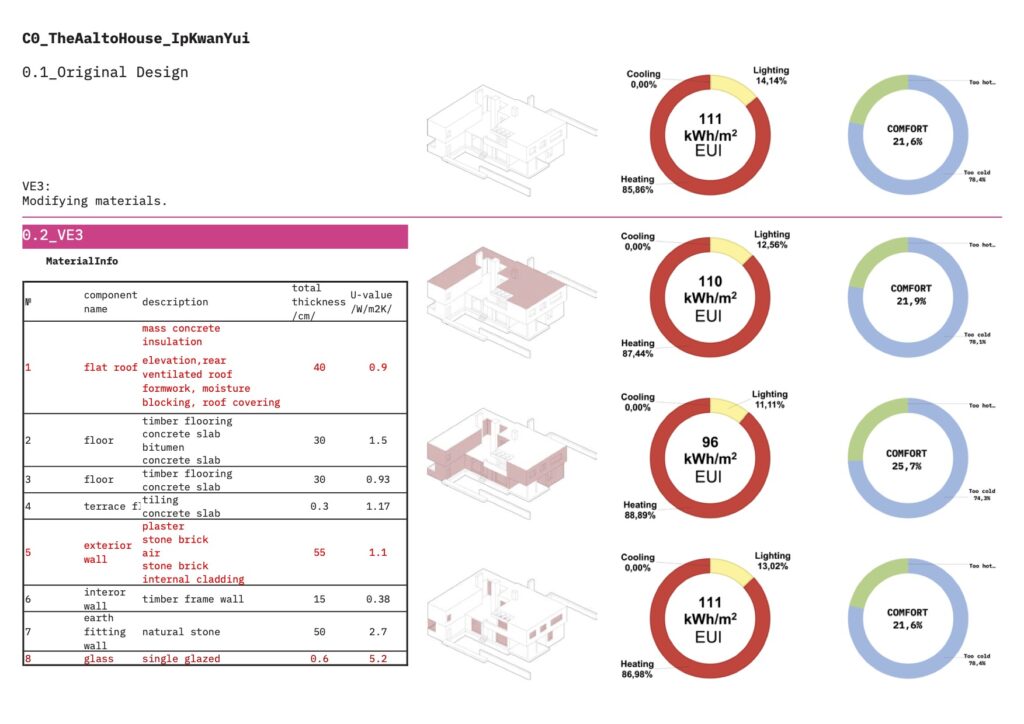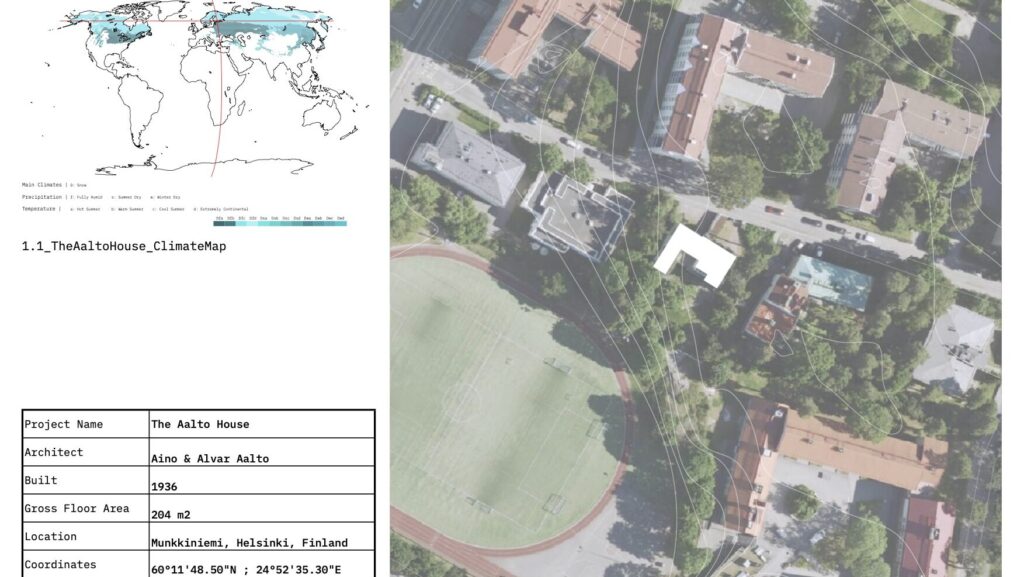
Projektityyppi
Energiasimulaatio
Vuosi
2023
Tutkinnon taso
M.Arch
The Aalto House, also known as the Alvar Aalto House, is a private residence located in the Munkkiniemi district of Helsinki, Finland. It was designed by Alvar Aalto and built in 1935 as a home for himself, his wife Aino Aalto, and their family.
The Aalto House is considered a masterpiece of modernist architecture, and it reflects many of Aalto’s signature design elements, including the use of natural materials, organic forms, and a humanistic approach to space and light. The house is situated on a sloping site that overlooks the sea, and it is designed to integrate seamlessly with the surrounding landscape.
The main living spaces of the house are located on the upper level, which is accessed by a curved staircase that leads to a large central hall. This space features a double-height ceiling and large windows that provide ample natural light and views of the surrounding trees and water. The living room, dining room, and kitchen are arranged around the central hall, creating a fluid and interconnected space that encourages social interaction.
The lower level of the house contains the family’s bedrooms and a private studio for Aalto. The bedrooms are designed to be flexible, with movable walls and furniture that can be rearranged to accommodate changing needs. The studio features a large north-facing window that provides diffuse light for working.
Throughout the house, Aalto’s attention to detail and his emphasis on functionality and comfort are evident in every element, from the custom-designed furniture to the carefully crafted details of the woodwork and fixtures. The Aalto House remains a beloved and iconic example of modernist architecture, and it is open to the public for tours by appointment.
Step 1: Energy performance simulations
The Aalto House, which was built in the 1930s, was designed before the widespread use of modern energy-efficient technologies. However, the house incorporates several design features that contribute to its energy efficiency:
1. Passive Solar Design: The Aalto House is oriented to take advantage of natural light and warmth from the sun, which helps to reduce the need for artificial lighting and heating. Large windows on the south-facing side of the house let in plenty of sunlight during the day, and the brick walls and concrete floors help to absorb and retain heat.
2. Efficient Heating: The Aalto House is equipped with a traditional Finnish masonry heater, which is highly efficient at producing heat using small amounts of wood. The masonry heater is located in the central living area of the house and radiates heat throughout the space. You can also realize from the energy consumption chart (Fig B1.1.1) that almost 86% of the energy consumption is for heating the house which is reasonable due to the Finnish climate.
3. Natural Materials: The use of natural materials, such as wood and brick, helps to regulate the temperature and humidity levels inside the house. These materials also have a lower environmental impact than many modern building materials.
4. Insulation: The Aalto House was not originally built with proper insulation, which leads to lose a huge amount of the heat during winter.
Overall, while the Aalto House may not have the same level of energy efficiency as a modern home, it incorporates several design features that contribute to its overall sustainability and energy efficiency.
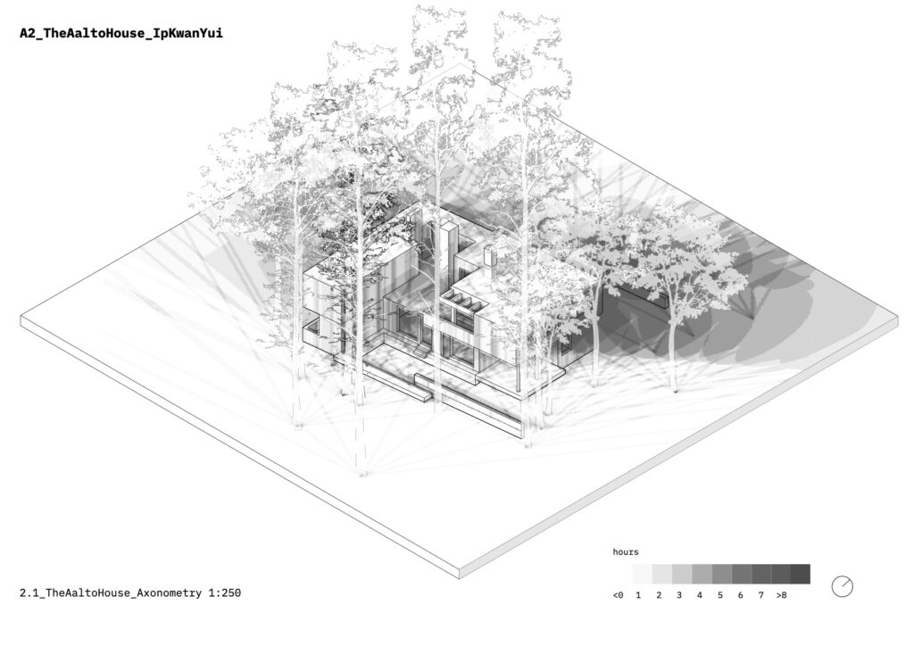
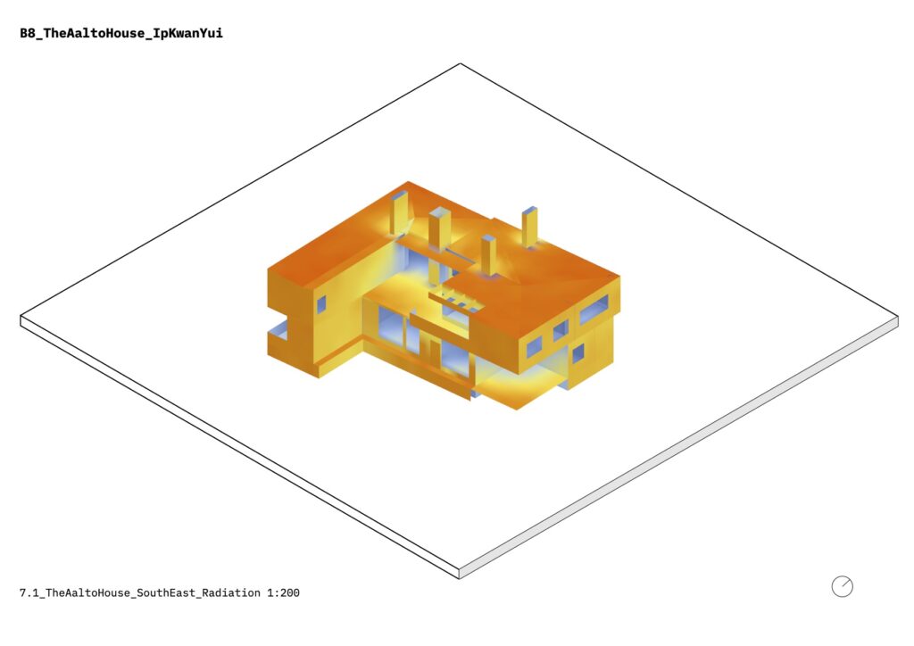
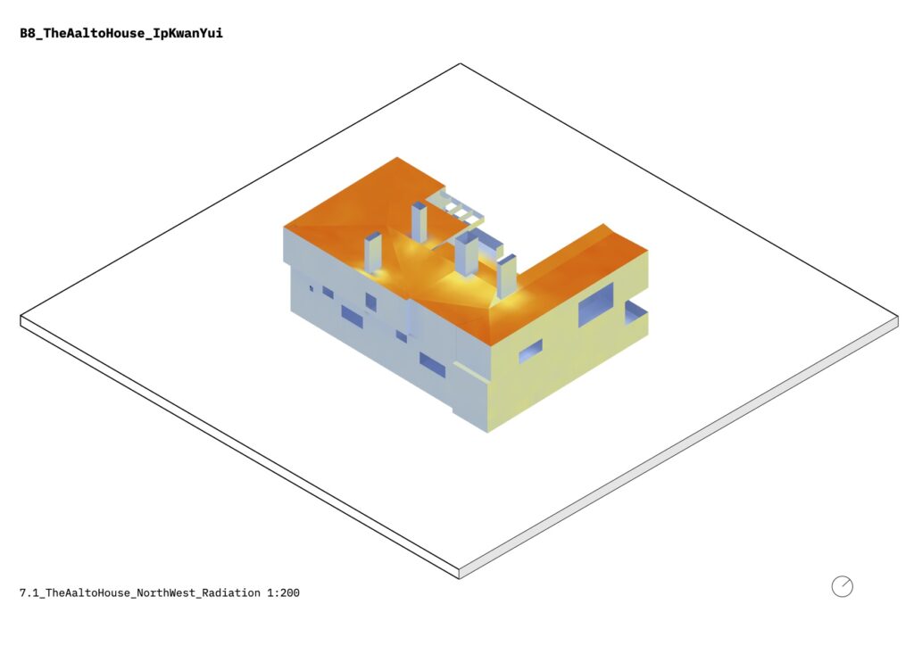
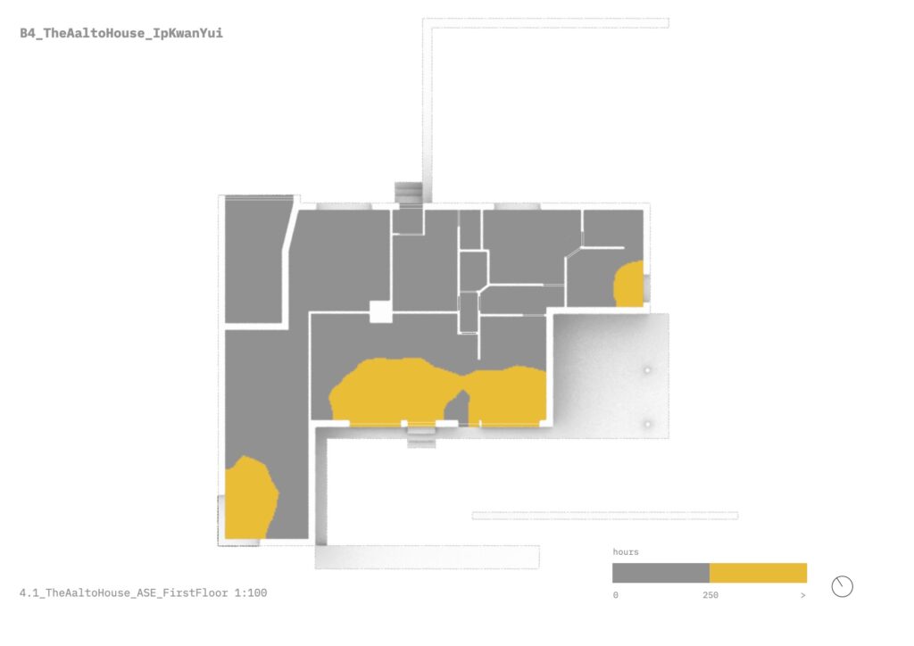
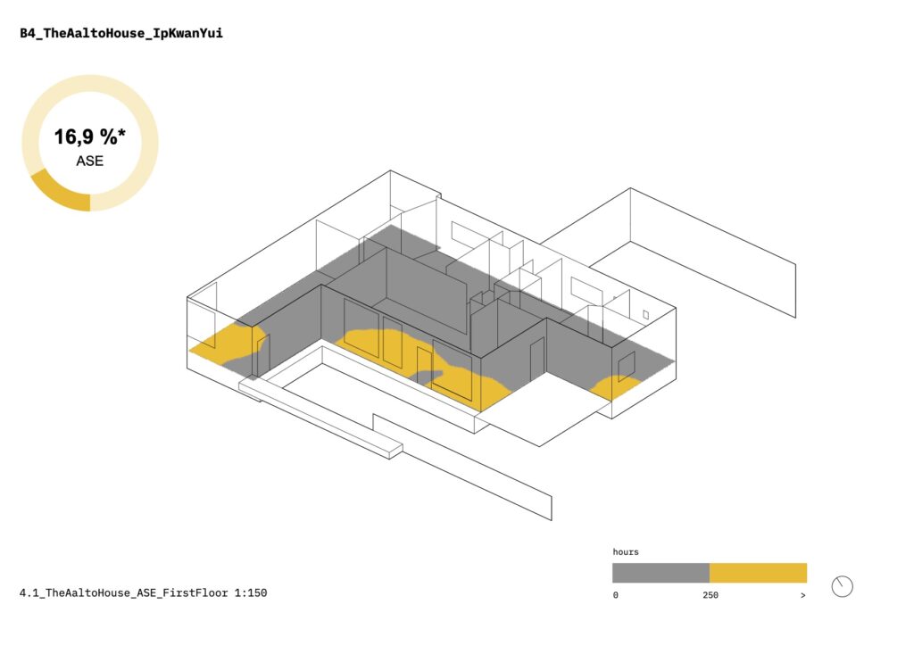
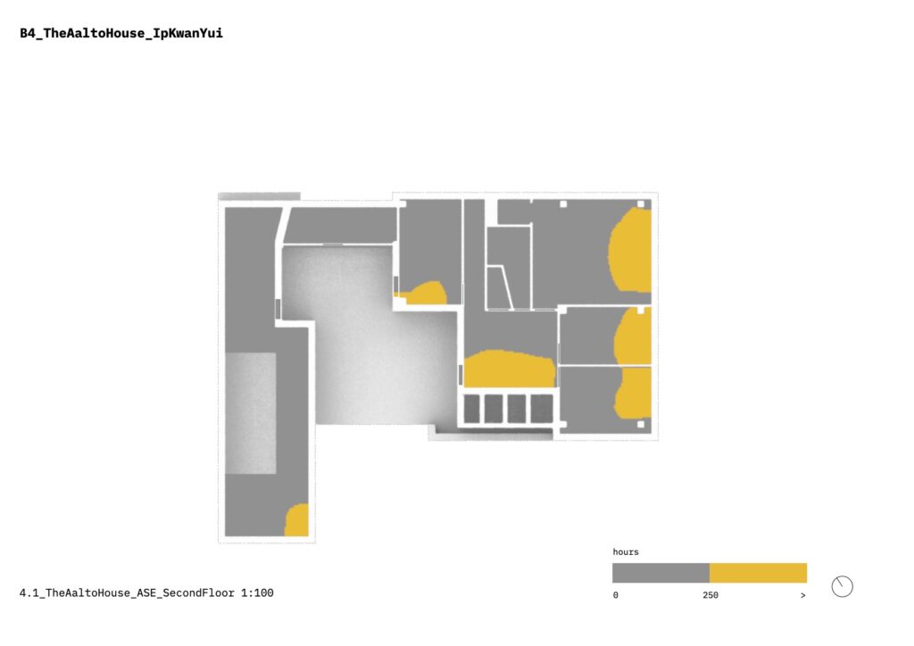
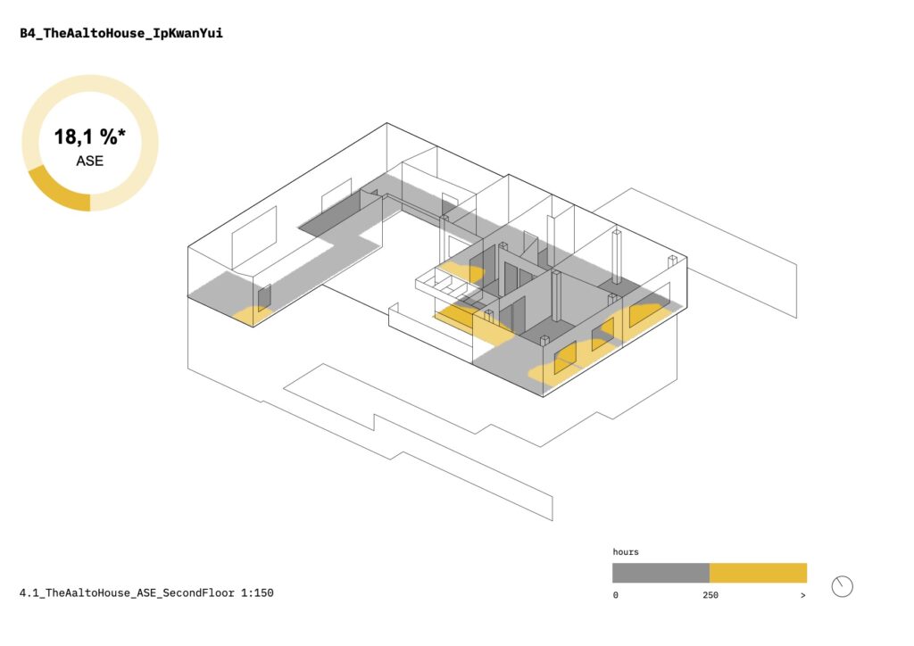
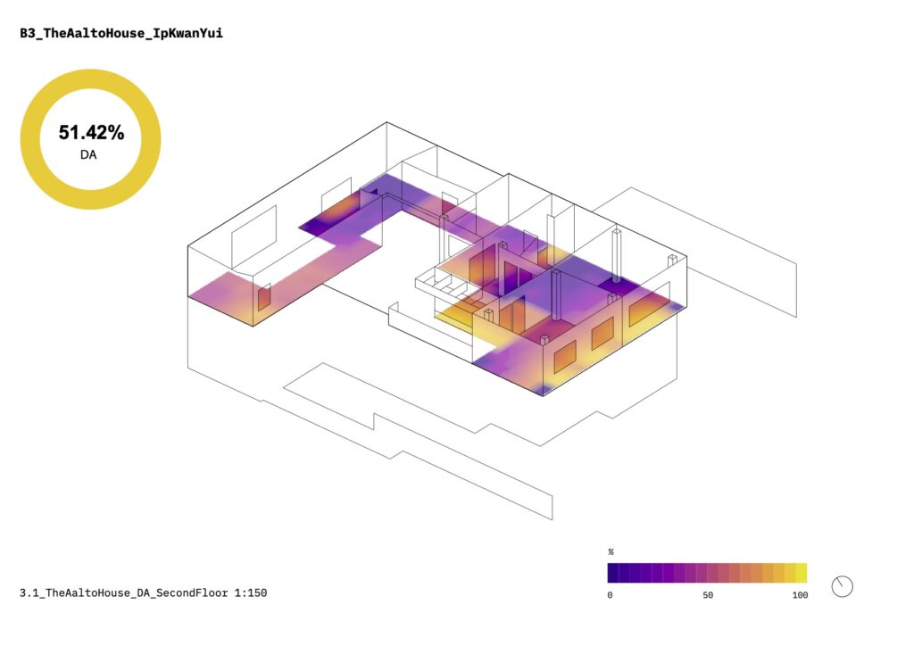
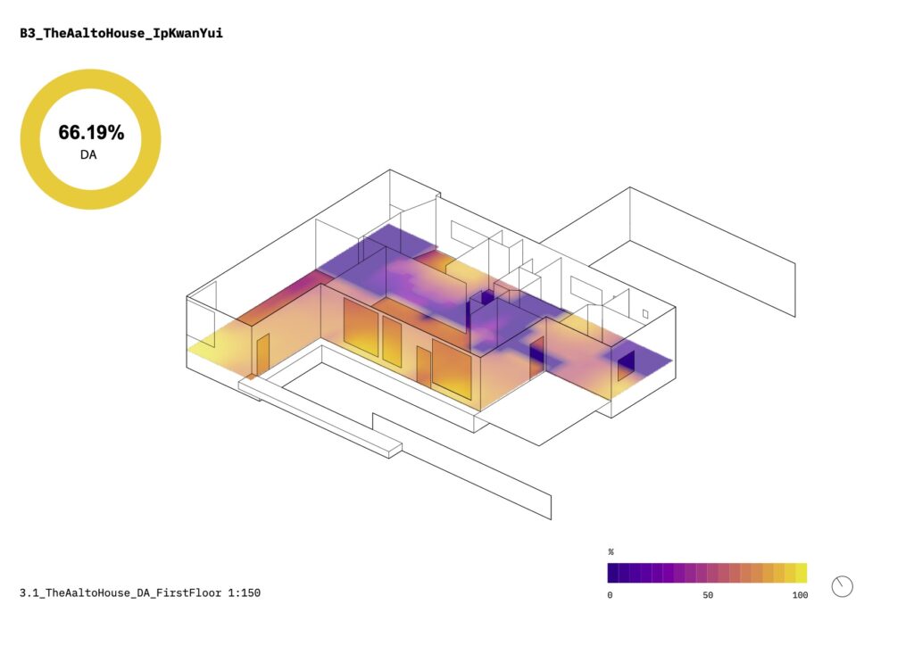
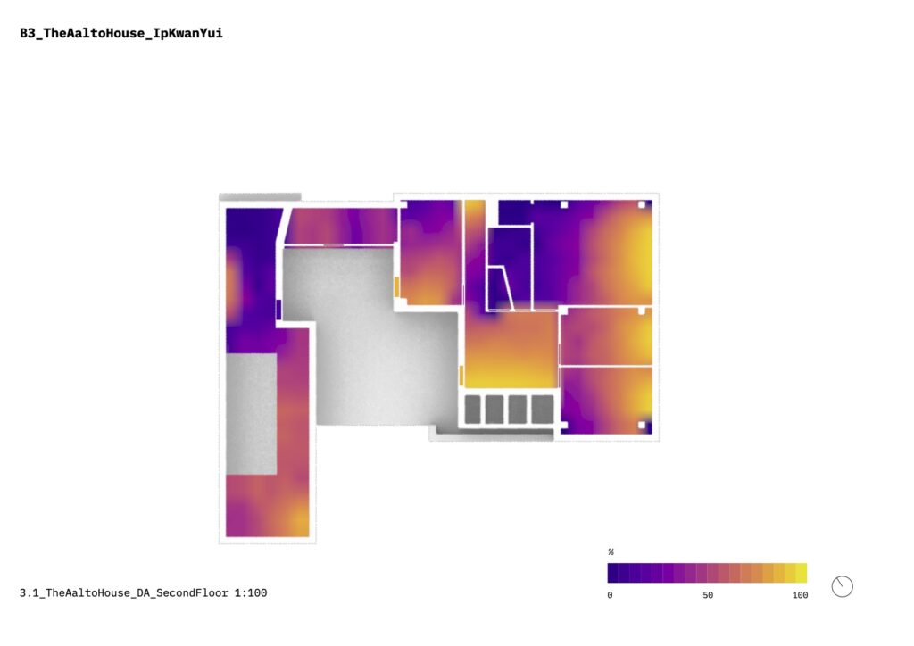
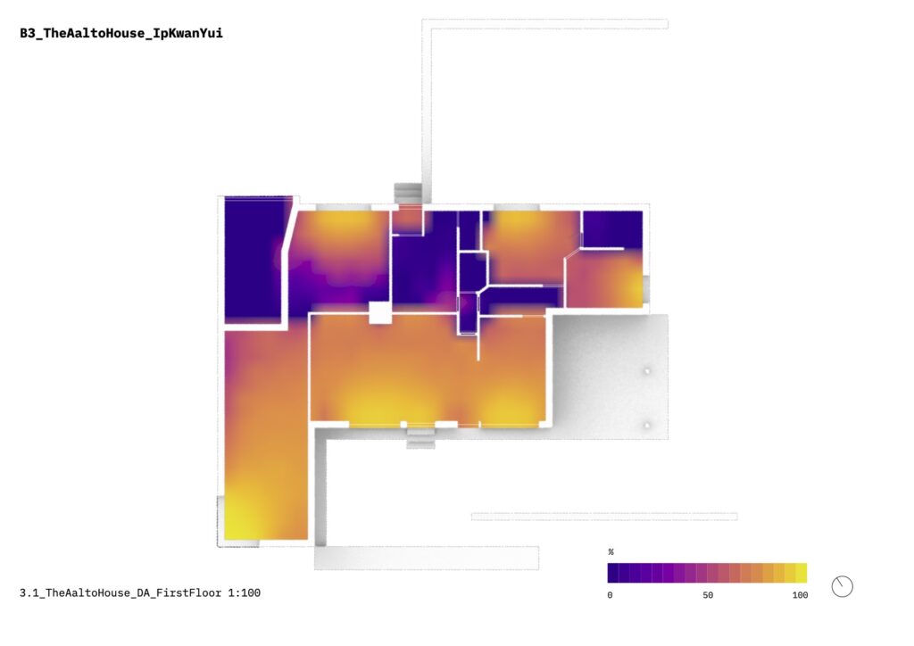
Step 2: Design Optimization
Overall, the simulation analysis of the Aalto House revealed both positive and negative aspects. The house demonstrated good design in terms of natural lighting, with the majority of areas well-illuminated. However, improvements were needed in the bathrooms and corridors where lighting was inadequate. The master bedroom was found to be excessively lit, leading to a reduction in window size. Additionally, I decreased the size of the windows in the atelier room because they let out more energy than they contribute to interior lighting.
Energy consumption during winter posed a significant challenge for the Aalto House, with heating energy accounting for a substantial portion of the overall consumption. This issue was primarily attributed to poor insulation in the building envelope. Efforts were made to improve energy efficiency by adding thickness and enhancing insulation in the exterior walls and the roof. Unfortunately, budget constraints prevented the utilization of more effective insulation options.
Thermal comfort simulation results indicated a need for improvements, particularly during cold winters. In addition to reinforcing insulation, changes were made to the window glass material, opting for glazing windows that provided some thermal resistance. However, due to limited funds, glazed windows were not feasible, and more affordable clear glass materials were used instead.
Overall, while the Aalto House demonstrated strengths in natural lighting design, there were significant challenges regarding energy consumption and thermal comfort. Efforts were made to address these issues within the constraints of the available budget, emphasizing insulation improvements and window glass material changes.
